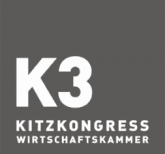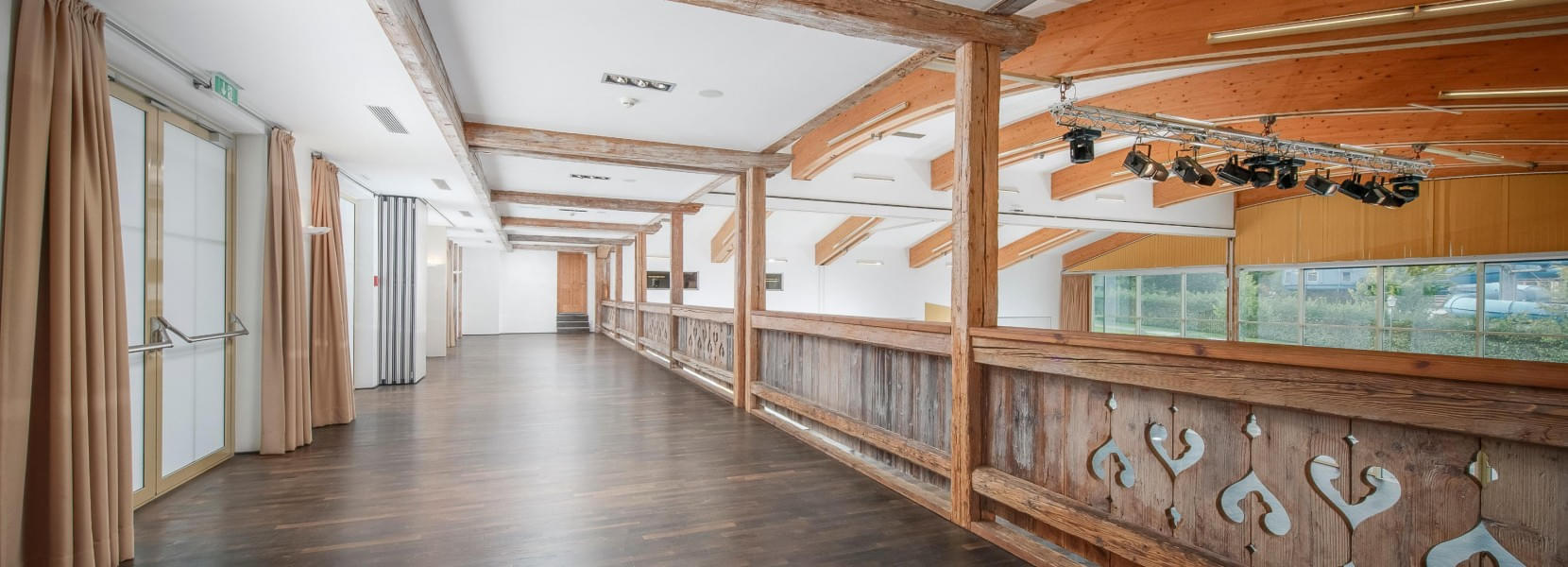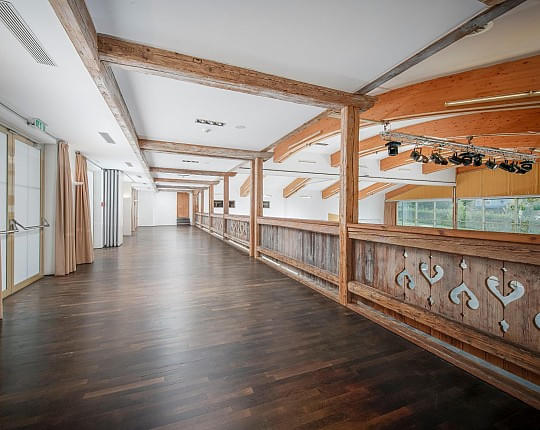Gallery to suit your event ideas
Floor
1st floor
Space Gallery
91 m²
People
Max. 150
Dimensions
4m x 24,5m x 2,3m
Guests
| Seating | |||||
| Gallery 91 m² | 70 | 130 (Hochstühle) | - | - | 150 |
Facts
| Info | Details |
| Location | 1st floor, direct access to the 1st floor sun terrace via 2 exits |
| Area Gallery total |
91 m² |
| Area Gallery 1/2 | 45,5 m² |
Gallery
The gallery is the eye-catcher of the Palladium and offers your guests a special view of the event hall and the stage.
Facilities
- Free WIFI
- fully air-conditioned
- Best view to our plenum hall Palladium
‹
›
×


