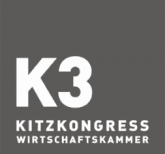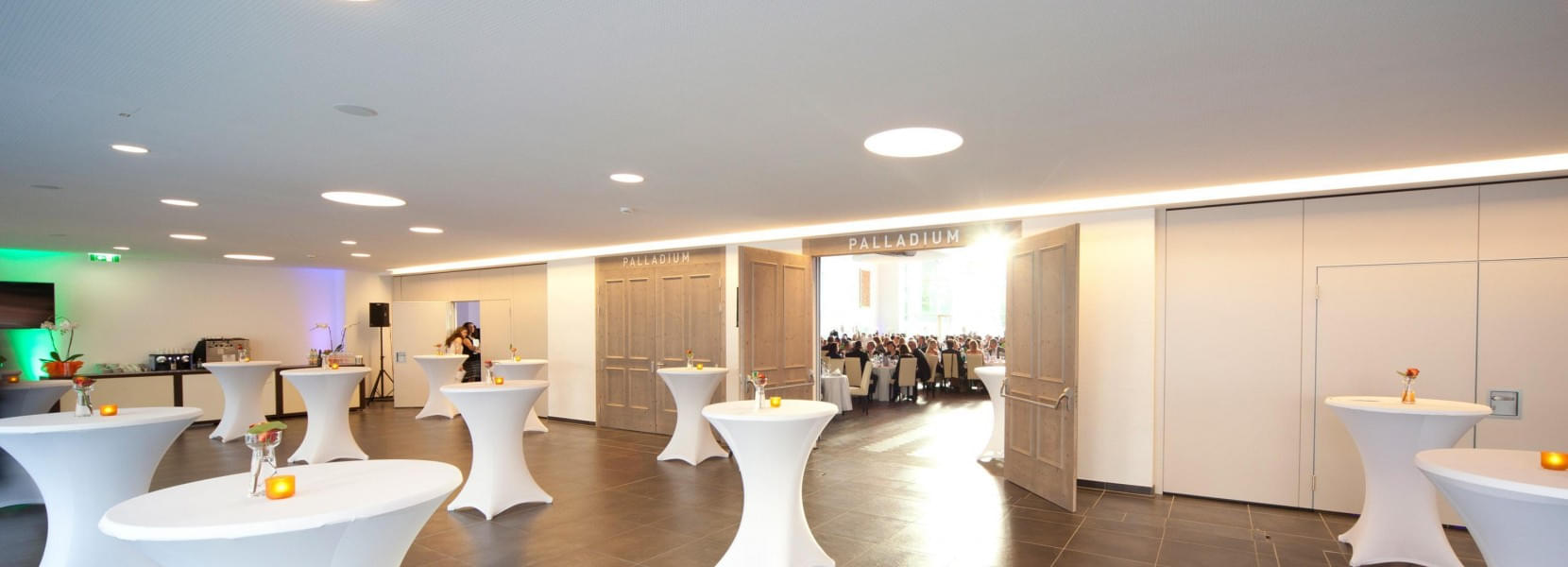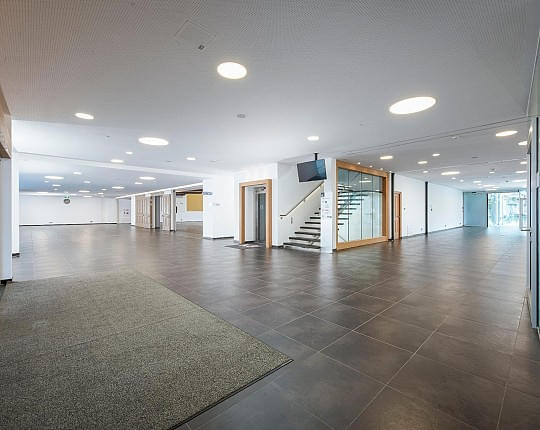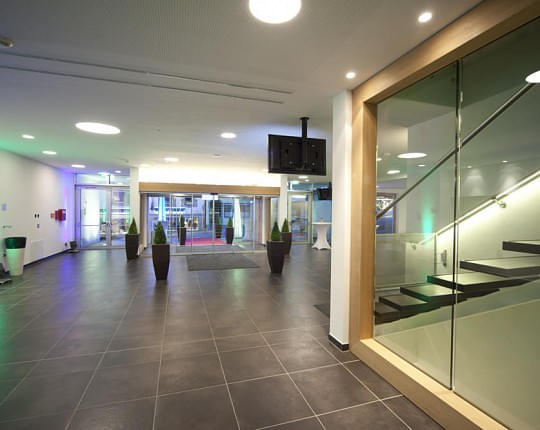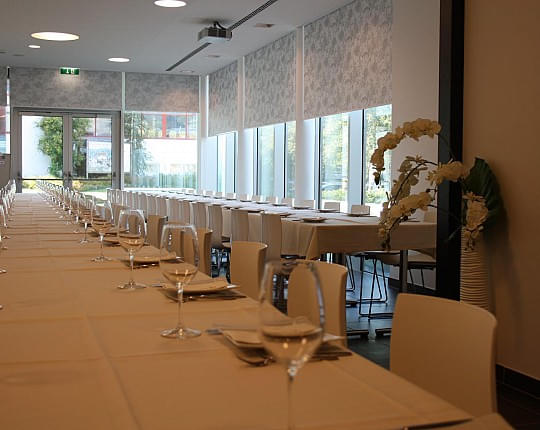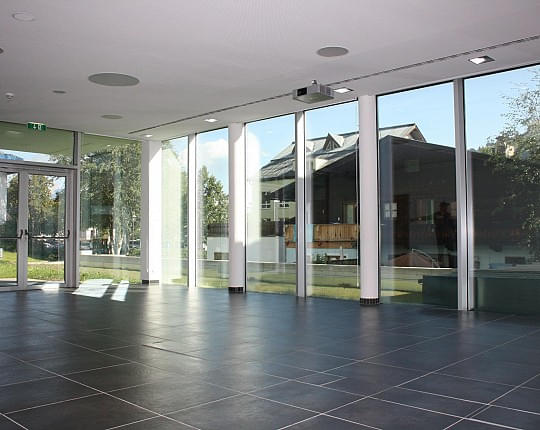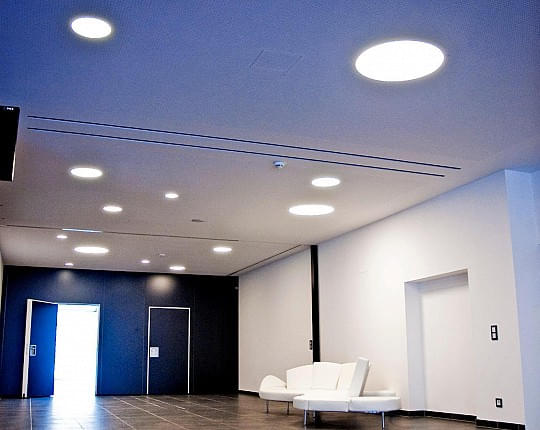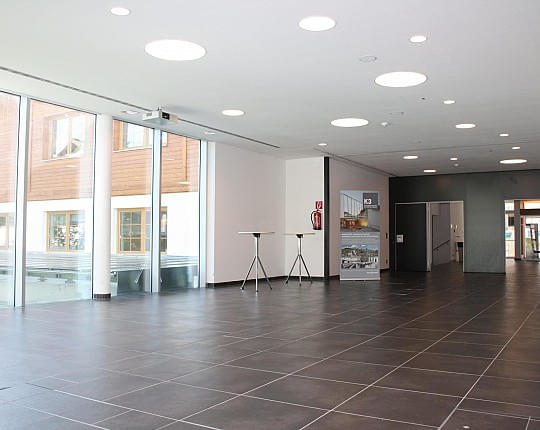Atrium to suit your event ideas
Floor
Main entrance
Space Atrium
216 m²
People
Max. 650
Dimensions
8,5m x 34m x 2,8
Guests
| Seating | |||||
| Foyer | - | - | - | - | 300 |
| Foyer +Odeon | - | - | - | - | 450 |
| Foyer +Odeon +Palladium 1/3 | - | - | - | - | 650 |
Facts
| Info | Details |
| Location | Main entrance |
| Atrium | 216 m² |
| Atrium +Odeon |
323 m² |
| Atrium +Odeon +Palladium 1/3 | 503 m² |
| Room height |
2,97m |
Atrium
The Atrium in front of the Palladium hall is ideal as an exhibition area, for receptions, breaks and product presentations.It can be expanded by the Odeon room and, if necessary, by 1/3 of the palladium, Thereby a 503 m² area is created - the perfect setting for your exhibition.
Facilities
- fully air-conditioned
- Floor network and power sockets
- Digital signal system, playable with all common formats, 2 prominently positioned info screens for logo, Agenda etc.
- 2x (3 incl. Odeon) catering connections incl Water connection/ drain, each with 1x 16 amp as well as 1 x 63 amp 3 phase connection.
- Delivery entrance
- Grander fountain with vitalized drinking water
- mobile bar element on request
‹
›
×
